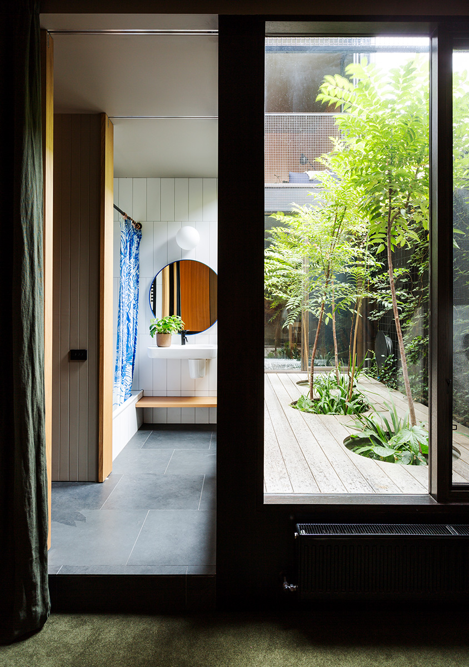
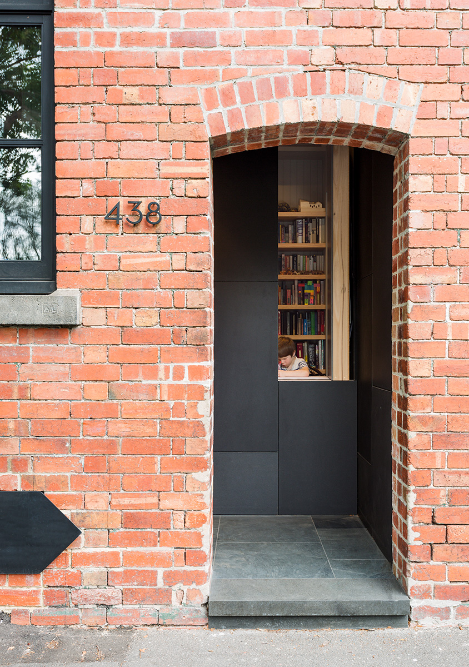
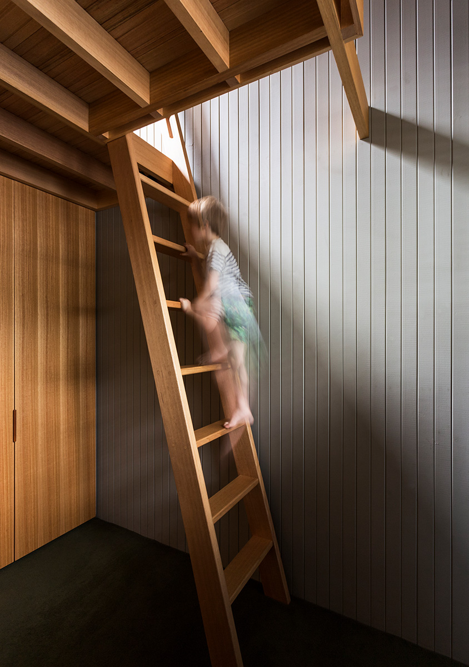
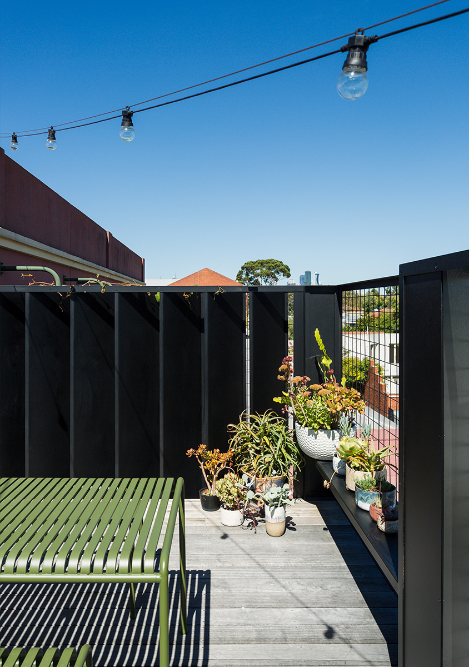
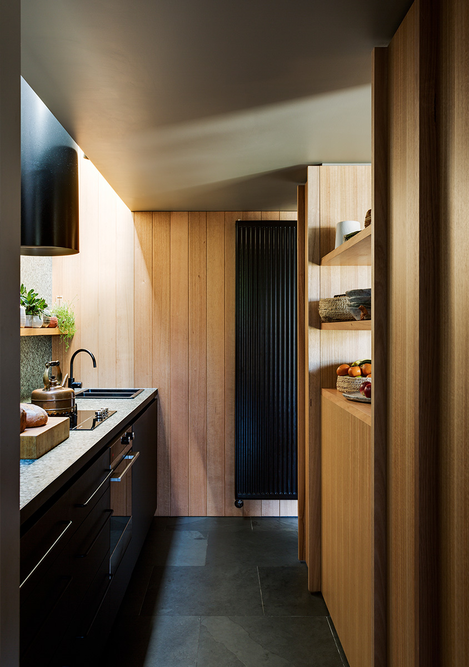
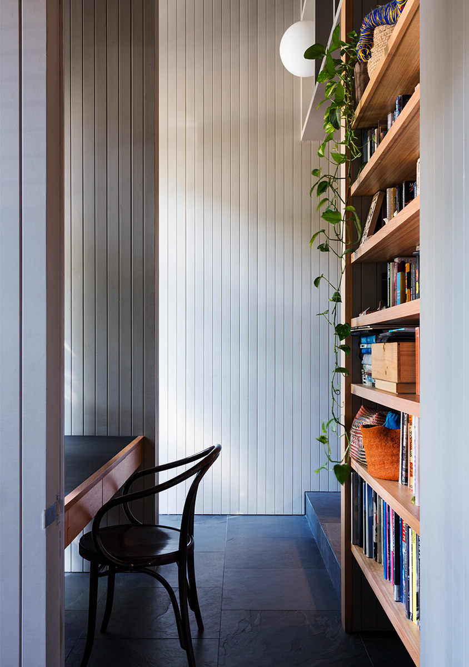
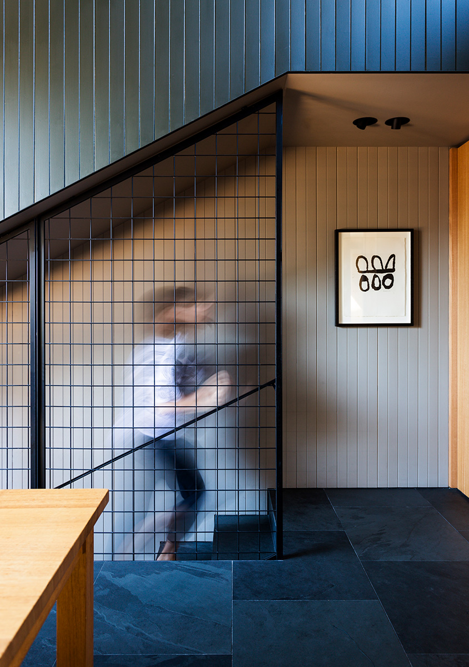
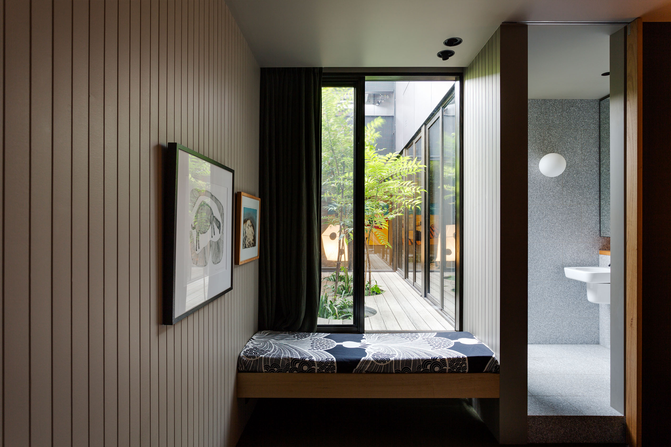
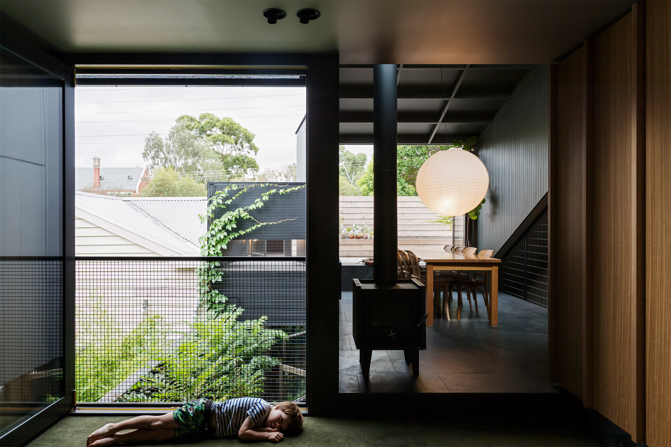
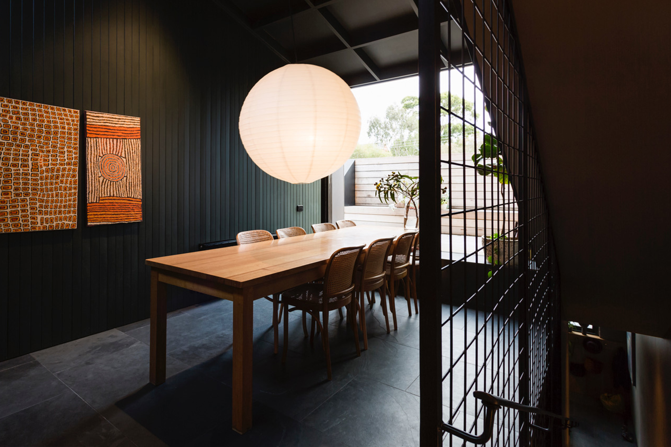
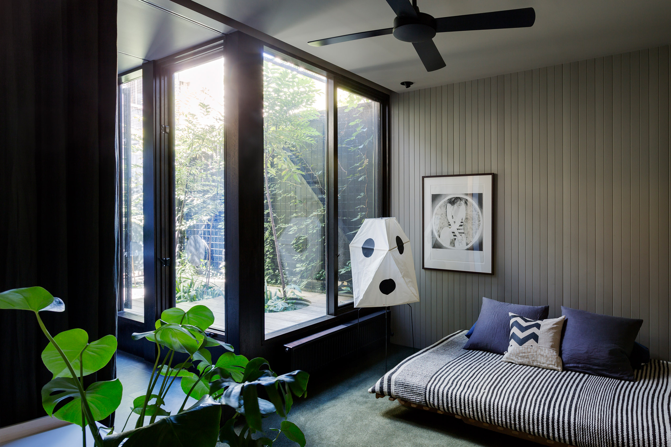
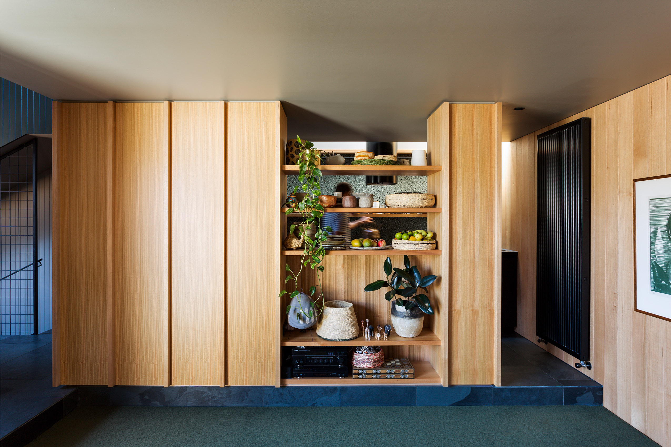
1 / 12
Formally the 1888 engine house office of the North Carlton cable tram complex, this renovation utilised every bit of space on this inner city block. All constructed with access only through the front door, the 3-storey home is comprised of beautifully cosy nooks, either facing an inner courtyard or the Park Street park to maximise light. Timber lined walls, raking battened ceilings, mezzanine kids bedroom with ladder access, slate and terrazzo tiles all combine to make this home an intriguing and very beautiful family home.
Architect: Victoria Reeves
Photographer: Drew Echberg