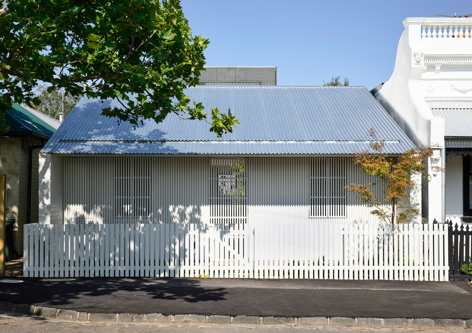
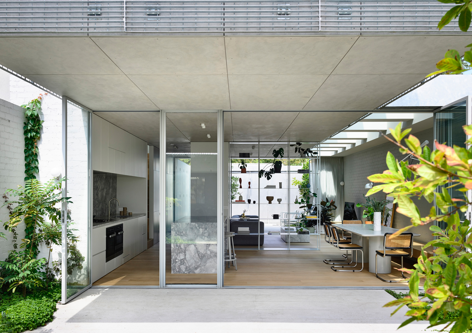
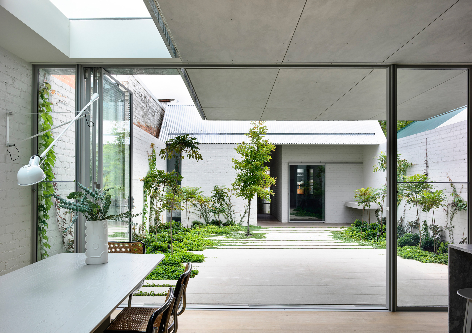
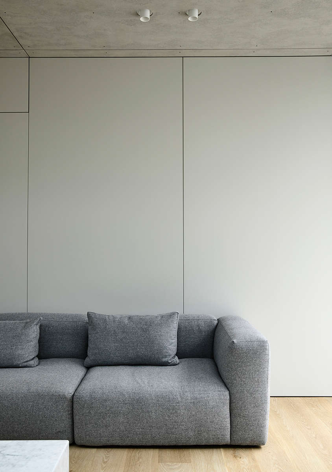
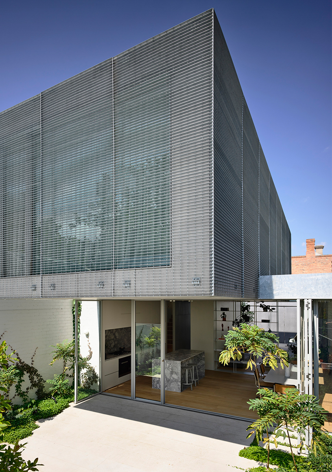
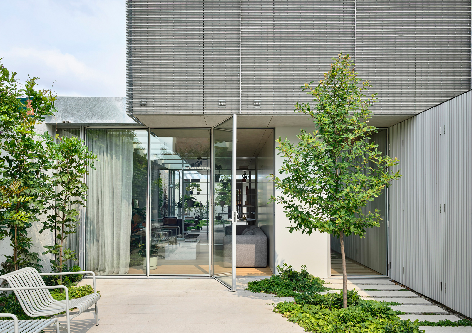
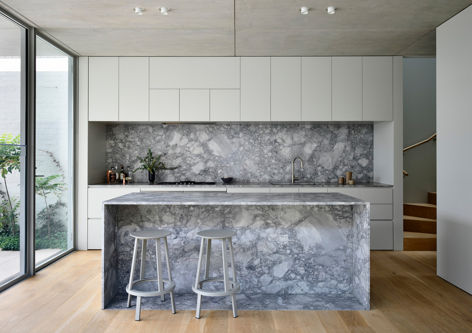
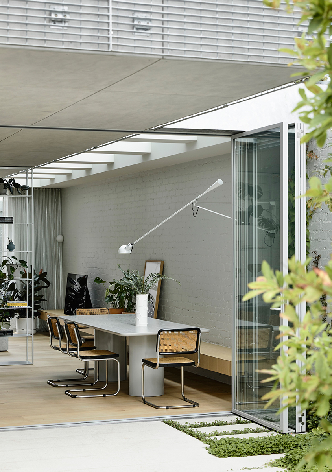
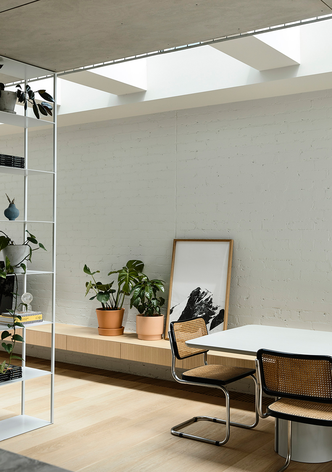
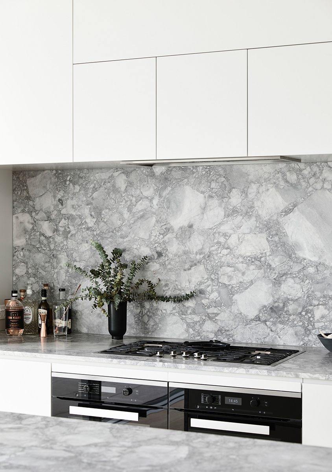
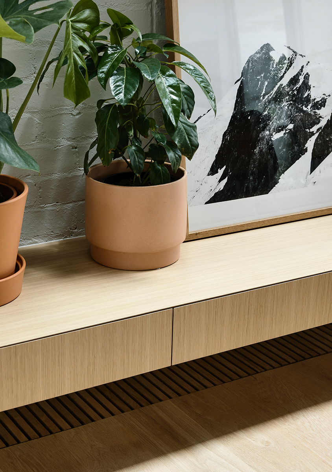
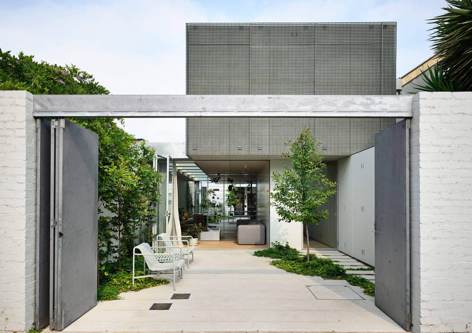
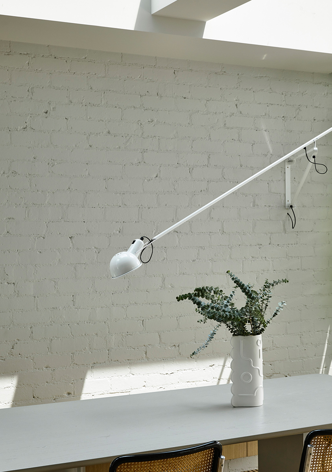
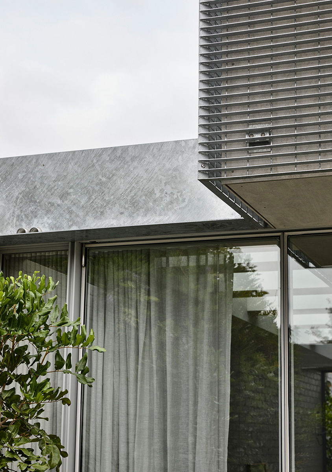
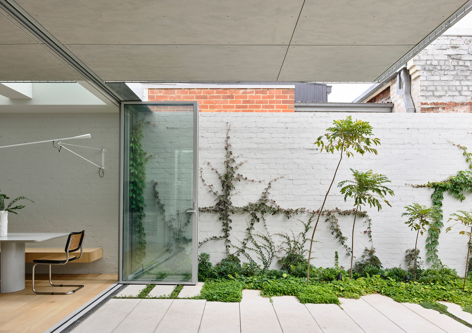
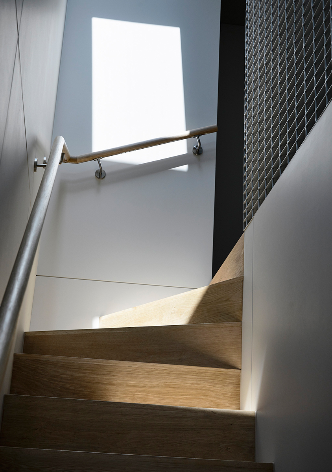
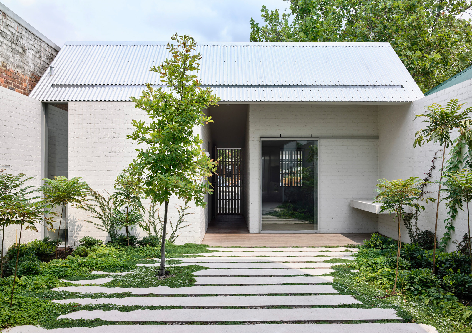
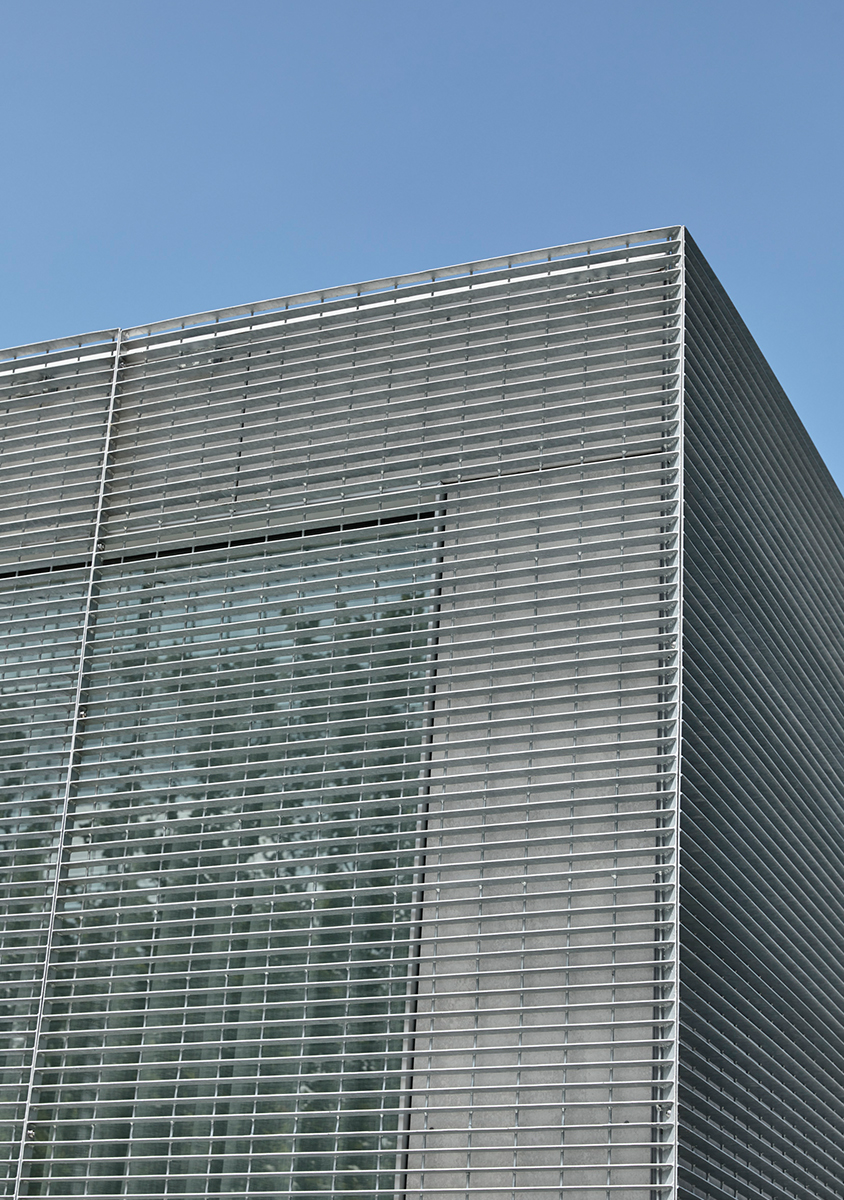
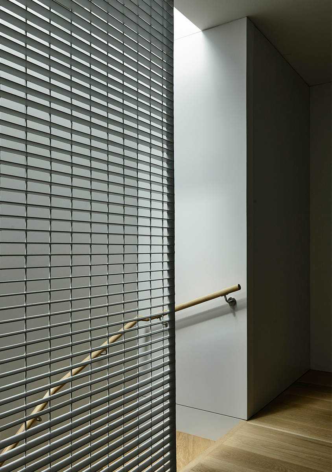
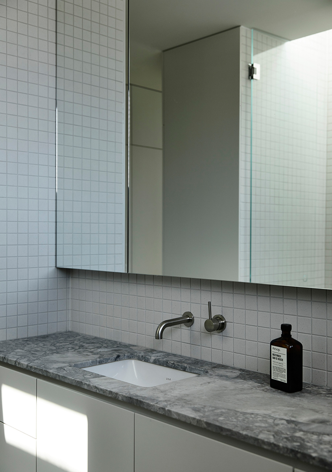
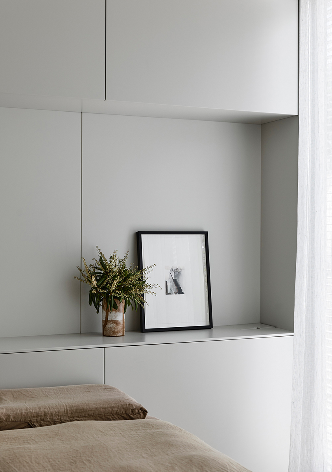
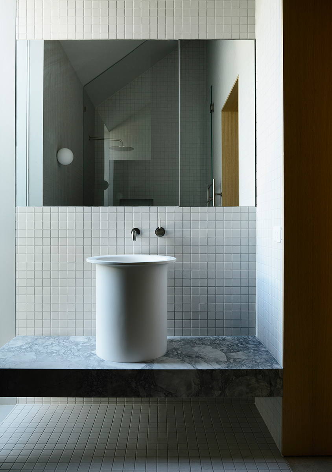
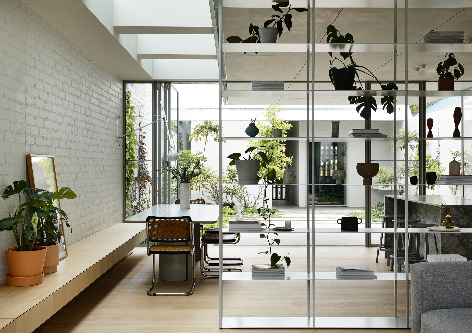
1 / 23
Tucked away in Fitzroy North this contemporary take on a miner’s cottage. A front facade of battened screen doors and box gutter cut into the roofs sharp lines. The front door opens to a view of the secluded private internal court yard separating the two buildings. The front building consists of a guest bedroom with ensuite one side and rumpus room on the other. The main building, cladded in Barestone and web forge steel, has a 3.3 meter cantilevering master bedroom over the internal courtyard. The main living and dining area is flooded with natural light from skylights running length of building and steel windows.
Architect: Rob Kennon
Photography: Derek Swalwell